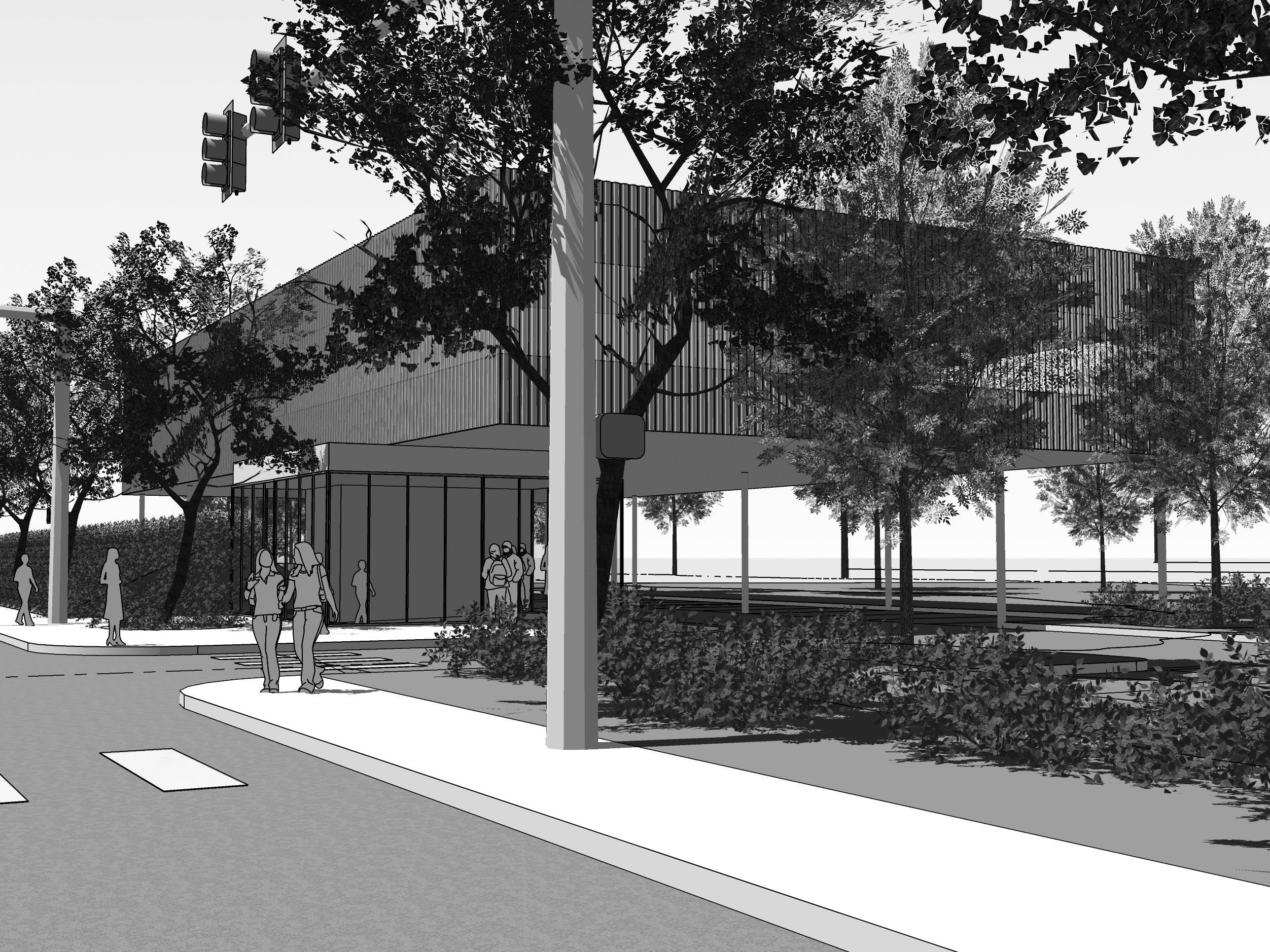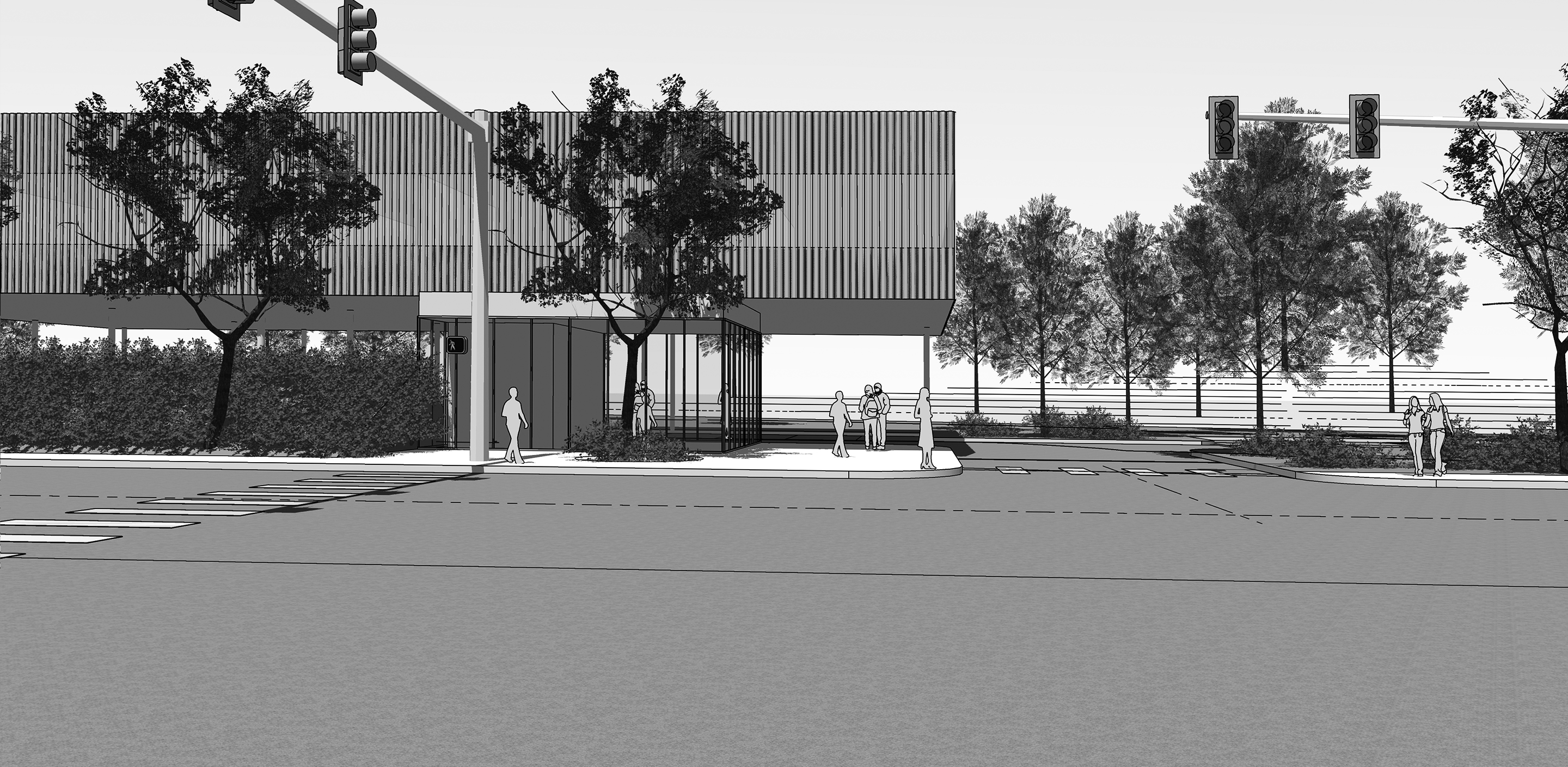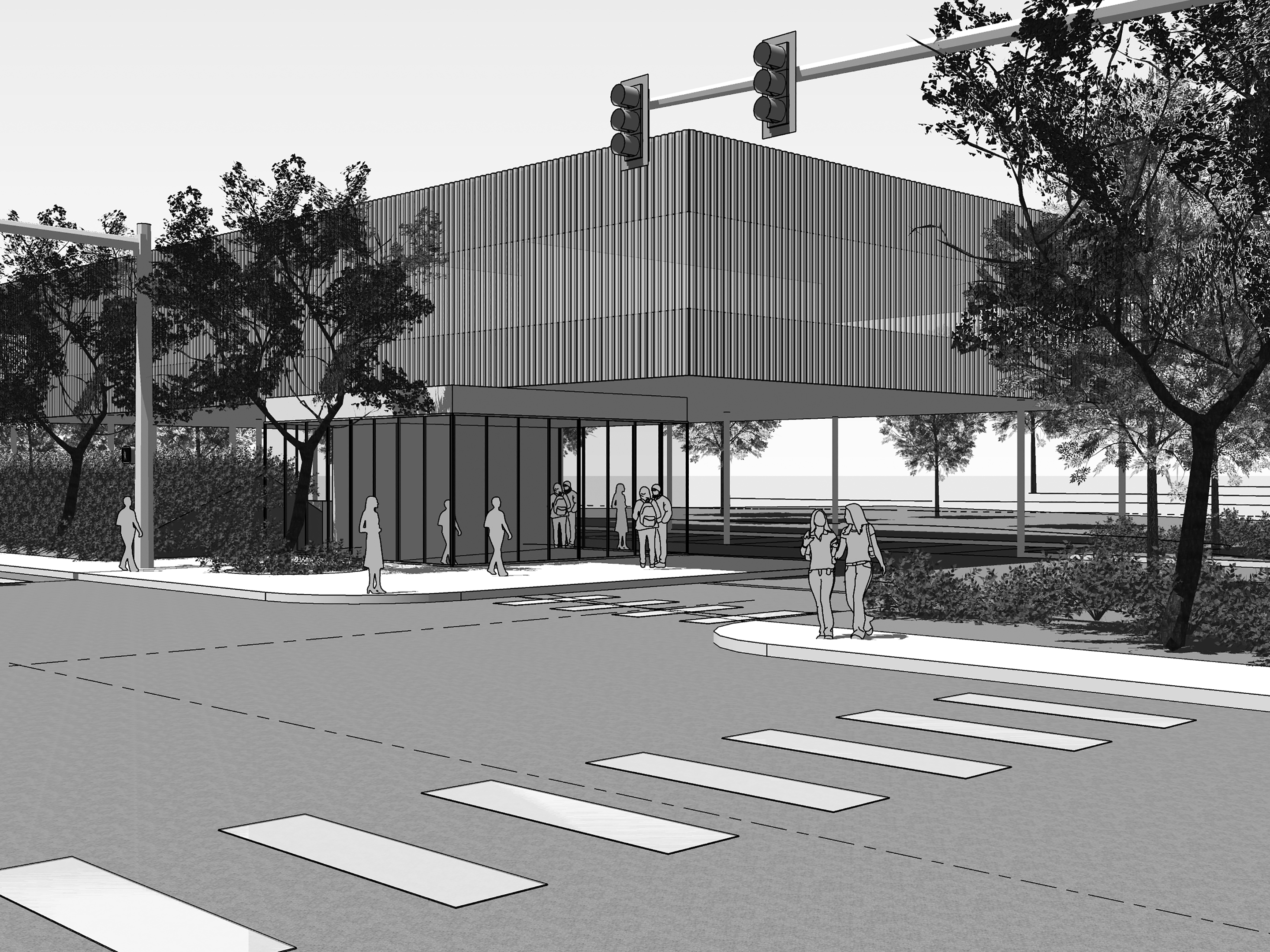Sunrise Dental
Issaquah, WADental Offices, Parking
After ten-years of successful operation, the demand for Sunrise Dental’s services has outstripped the patient capacity of the single-story house that it occupies, and the parking capacity of the site on which it is located. Years of efforts to purchase or lease another viable property in Issaquah have been fruitless, and exhaustive planning studies have indicated that the dental practice cannot be viably maintained without physical changes to the site and a new building to accommodate the four-fold growth in program areas required for the practice.
The project organized 10,000gsf on a single elevated floor. Parking, site stormwater management, landscaped areas, and the building lobby and vertical circulation occupy the ground level. Building entrances and common spaces open onto a pedestrian court that fronts E Lake Sammamish Pkwy SE. Open parking areas are screened from view through the use of a planted landscape berm to integrate with the surrounding planted hillsides and in keeping City of Issaquah Boulevard design guidelines.
The project organized 10,000gsf on a single elevated floor. Parking, site stormwater management, landscaped areas, and the building lobby and vertical circulation occupy the ground level. Building entrances and common spaces open onto a pedestrian court that fronts E Lake Sammamish Pkwy SE. Open parking areas are screened from view through the use of a planted landscape berm to integrate with the surrounding planted hillsides and in keeping City of Issaquah Boulevard design guidelines.





Diagrams

Information
Location
Issaquah, Washington
Client
Sunrise Dental of Issaquah︎︎︎
Status
Concept Design: 2021-2022
Preliminary Applications: 2023
Program
Dental Offices, Parking
Size:
10,000gsf; 0.66ac
Collaborators
Owners Representative: Jon Potter
Civil Engineering: JMJ Team︎︎︎
Surveyor: Site Surveying Inc︎︎︎
Wetlands: Habitat Technologies︎︎︎
Geotechnical: Pacific Geo Engineering︎︎︎
Issaquah, Washington
Client
Sunrise Dental of Issaquah︎︎︎
Status
Concept Design: 2021-2022
Preliminary Applications: 2023
Program
Dental Offices, Parking
Size:
10,000gsf; 0.66ac
Collaborators
Owners Representative: Jon Potter
Civil Engineering: JMJ Team︎︎︎
Surveyor: Site Surveying Inc︎︎︎
Wetlands: Habitat Technologies︎︎︎
Geotechnical: Pacific Geo Engineering︎︎︎