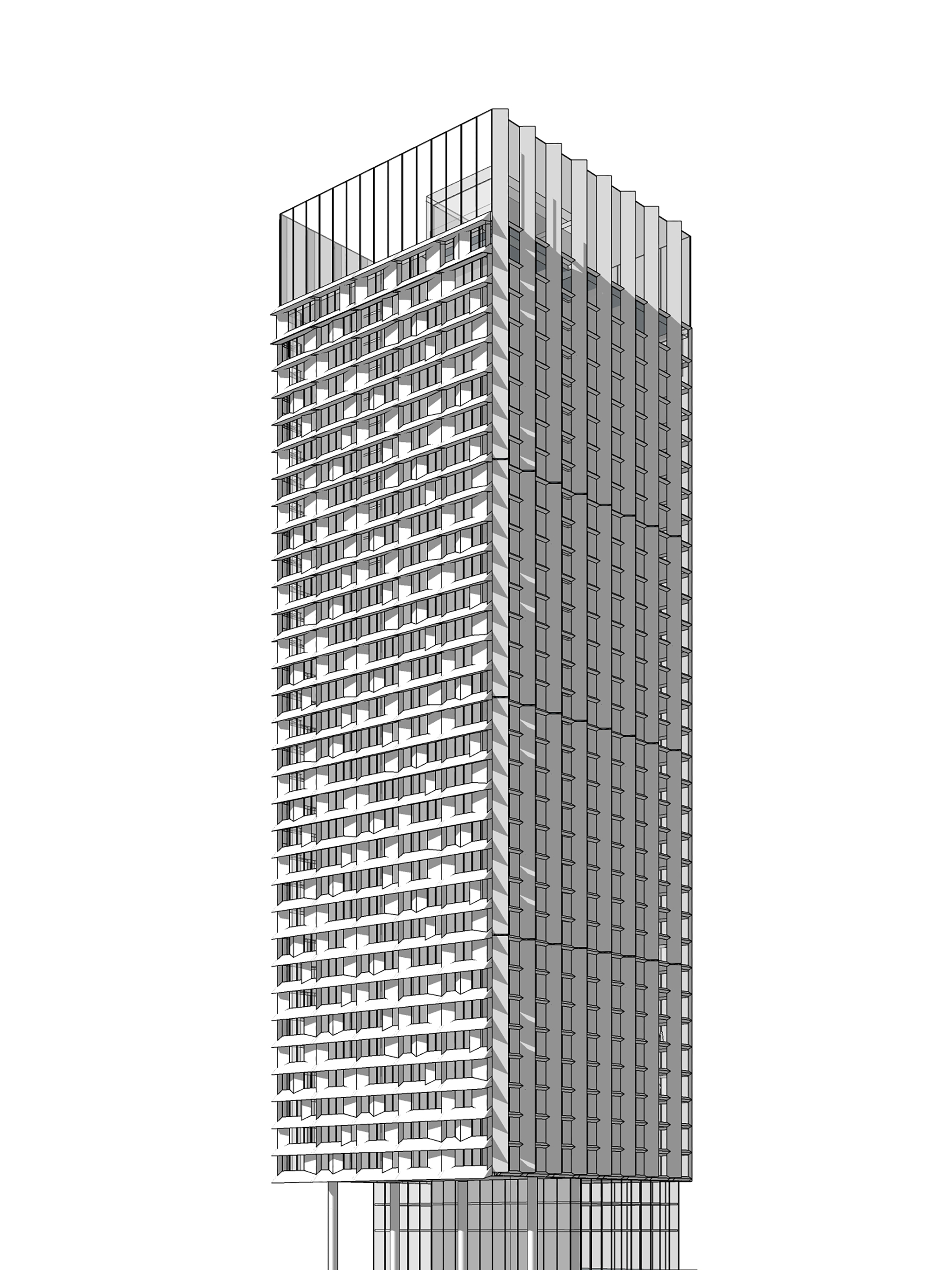Seattle High-Rise Facades Study
Seattle, WAFacade Revisions to a prior MUP
The primary challenge posed by revisiting façade designs for a 44-story tower Master Use Permit in the South Lake Union neighborhood of Seattle, is the likely need for our client—who was considering a purchase of the entitled project— to return to the Seattle Design Review Board. The potential of the project resides in stepping away from generic window-wall product grids, and into environmentally attuned designs for facades that bear the full brunt of eastern, southern, and western sun. Our approach focused on simplifying the façade by moving from eighteen materials to three, and by reducing glazing and increasing solar shading. The counterintuitive move to externally shade the facades and reduce glazed areas meant that views, from Mount Rainer to the Olympics, are less likely to be constantly covered with shades and drapery. It made sense to focus on the quality and transparency of the view rather than the quantity of glass through which you might view. Through this work, the presence of the building is elevated through simple acts that respond to building type, place, and program.




This brief study was undertaken to support a repeat-client’s due-diligence period for the potential purchase of a site that had received design and land use entitlements. Based on other factors including geochemical information, structural design complexity, and residential unit capacities and layouts, our client elected to forego the purchase. Though this study did not result in a set of constructed high-rise envelopes, it offered a unique opportunity to evaluate new strategies for operating effectively, and beautifully, on a project type that is redefining the skyline of Seattle.
Information
Location
Seattle, Washington
Client
Private
Status
Concept Study: 22018
Program
Facade Performance
Size:
44 stories
Seattle, Washington
Client
Private
Status
Concept Study: 22018
Program
Facade Performance
Size:
44 stories