Redmond Flats
Redmond, WAMulti-family Housing, Public Space
Redmond, Washington, is focused on the great outdoors, and that evident character successfully attracts new residents. The verdant landscapes and moderate Pacific Northwest climate are the common spaces that potential new residents value. What new residents don’t value, are high common charges carried in the apartments they choose to rent. We used the great outdoors to create a more focused indoors by organizing common spaces that are covered and protected, but open to the environment. Redmond House engages with the local microclimate to eliminate common space enclosures and systems, and reduce the cost of living in the Pacific Northwest.


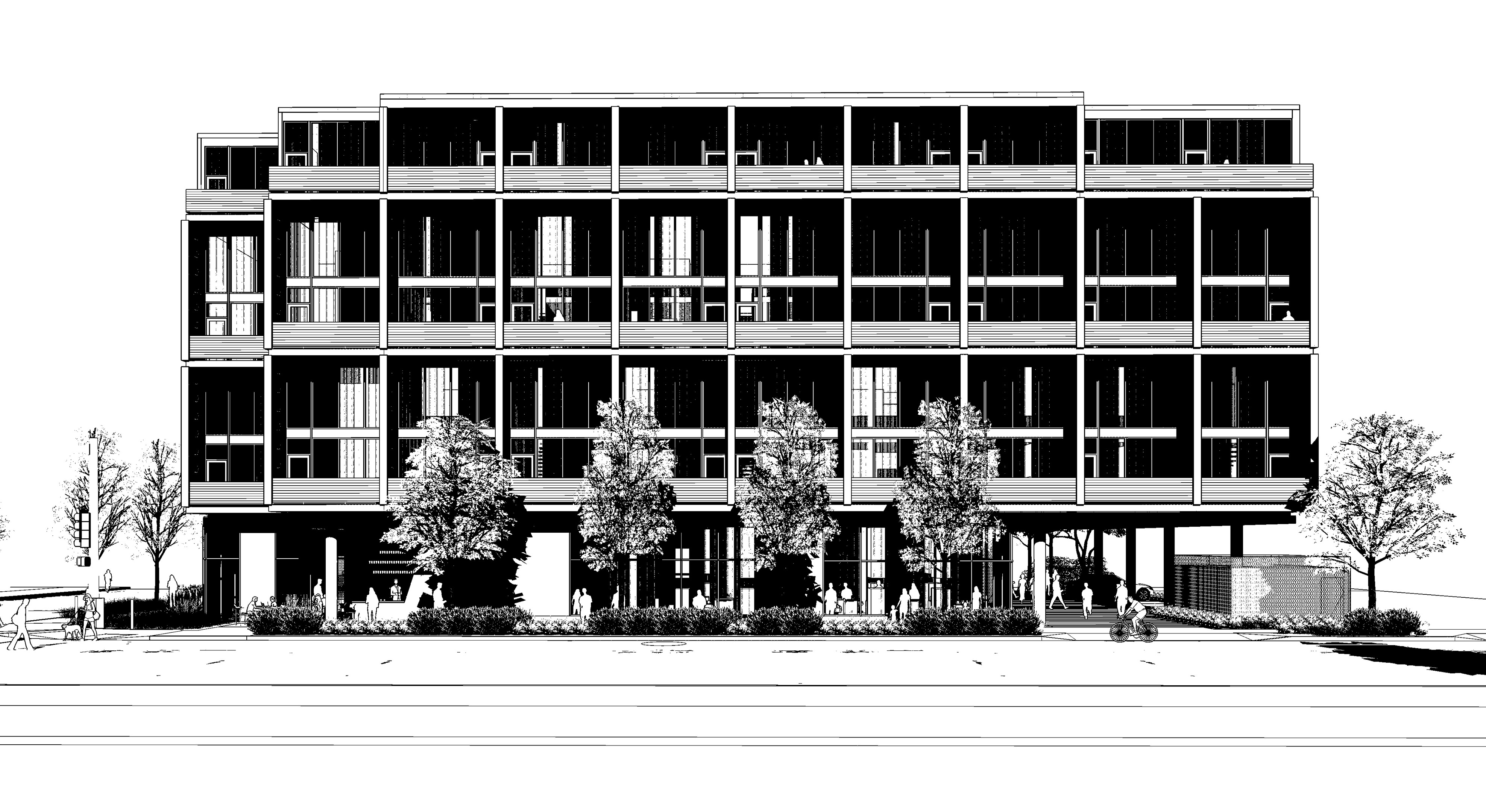

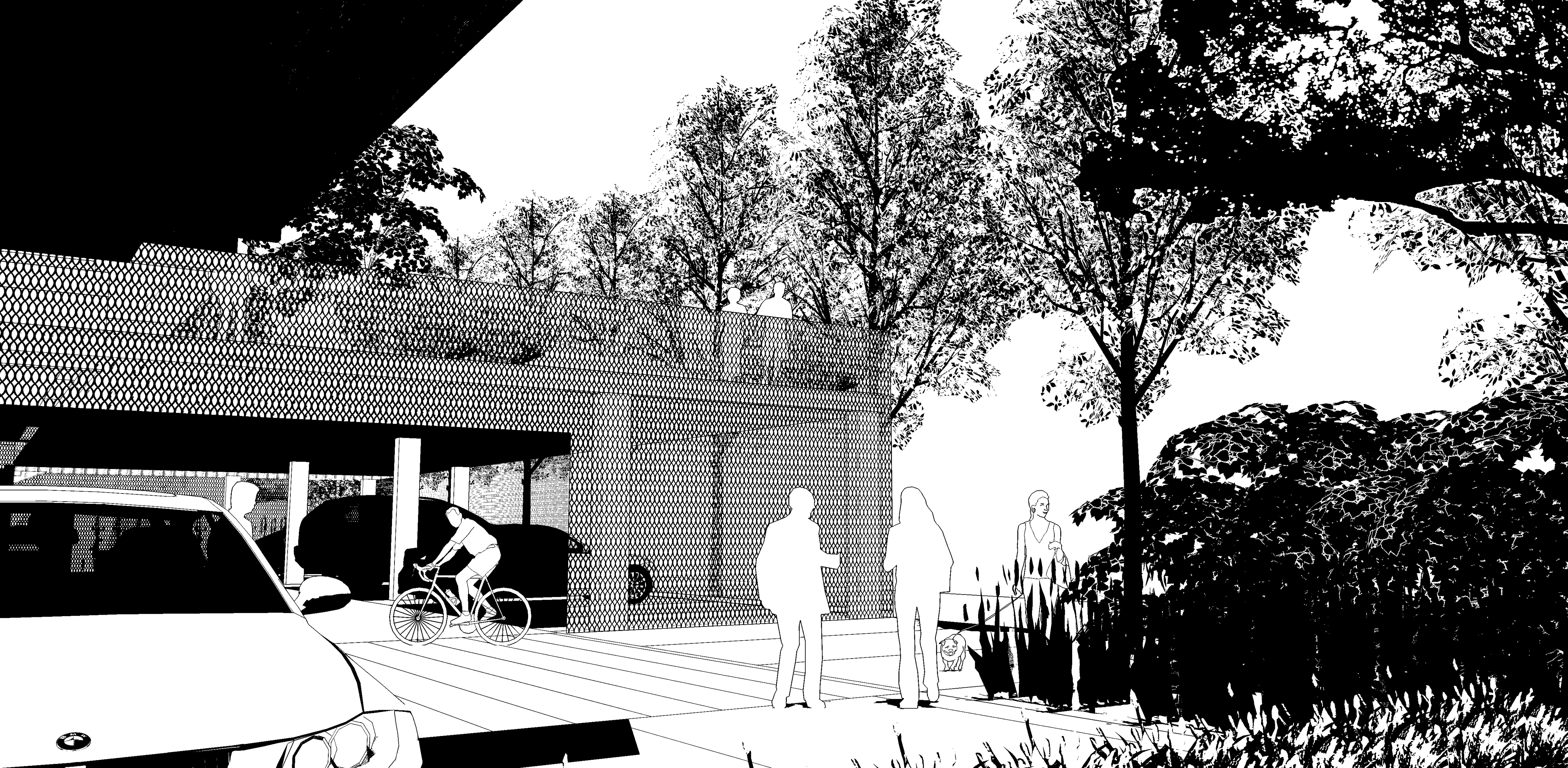
Drawings
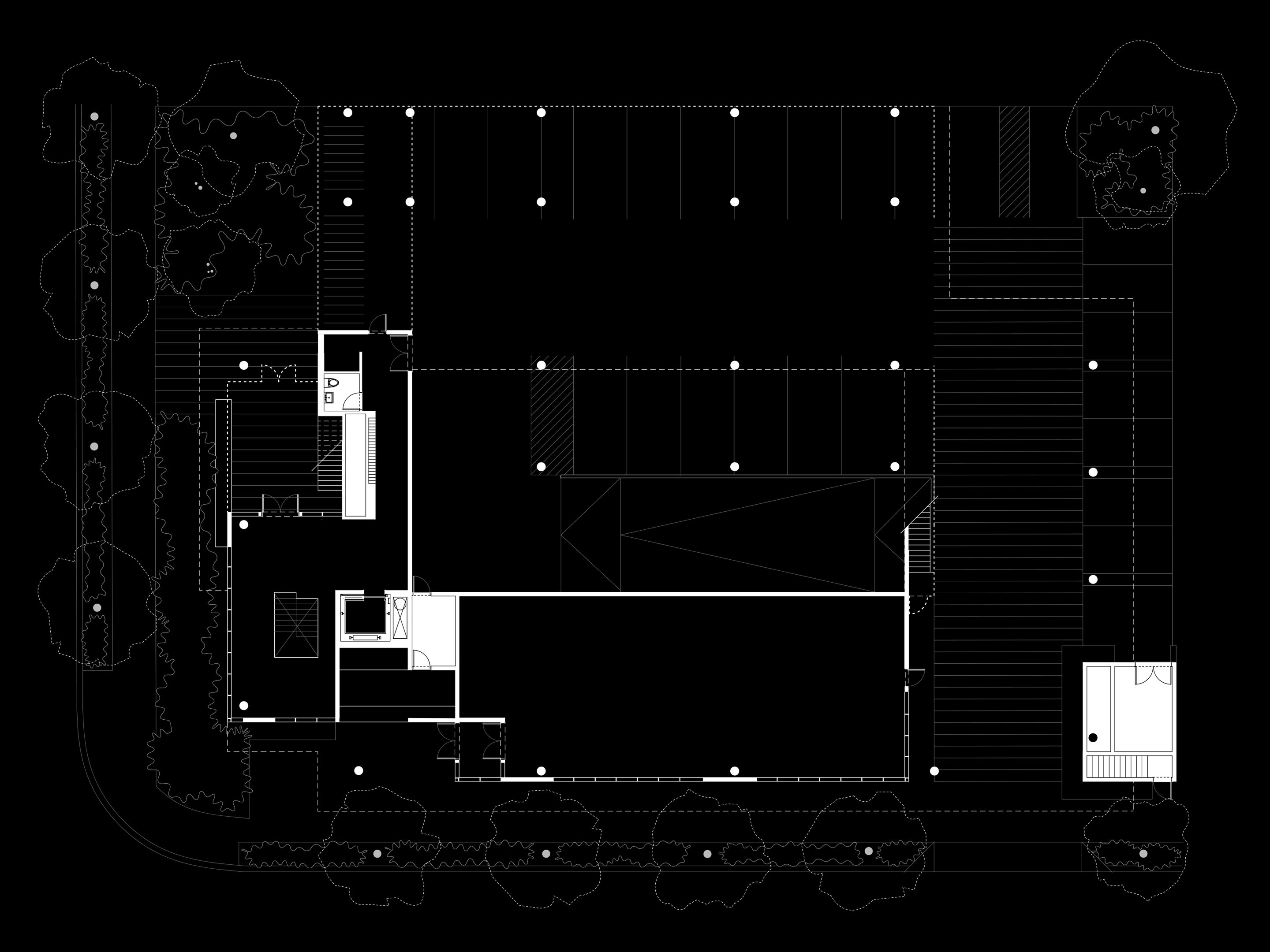
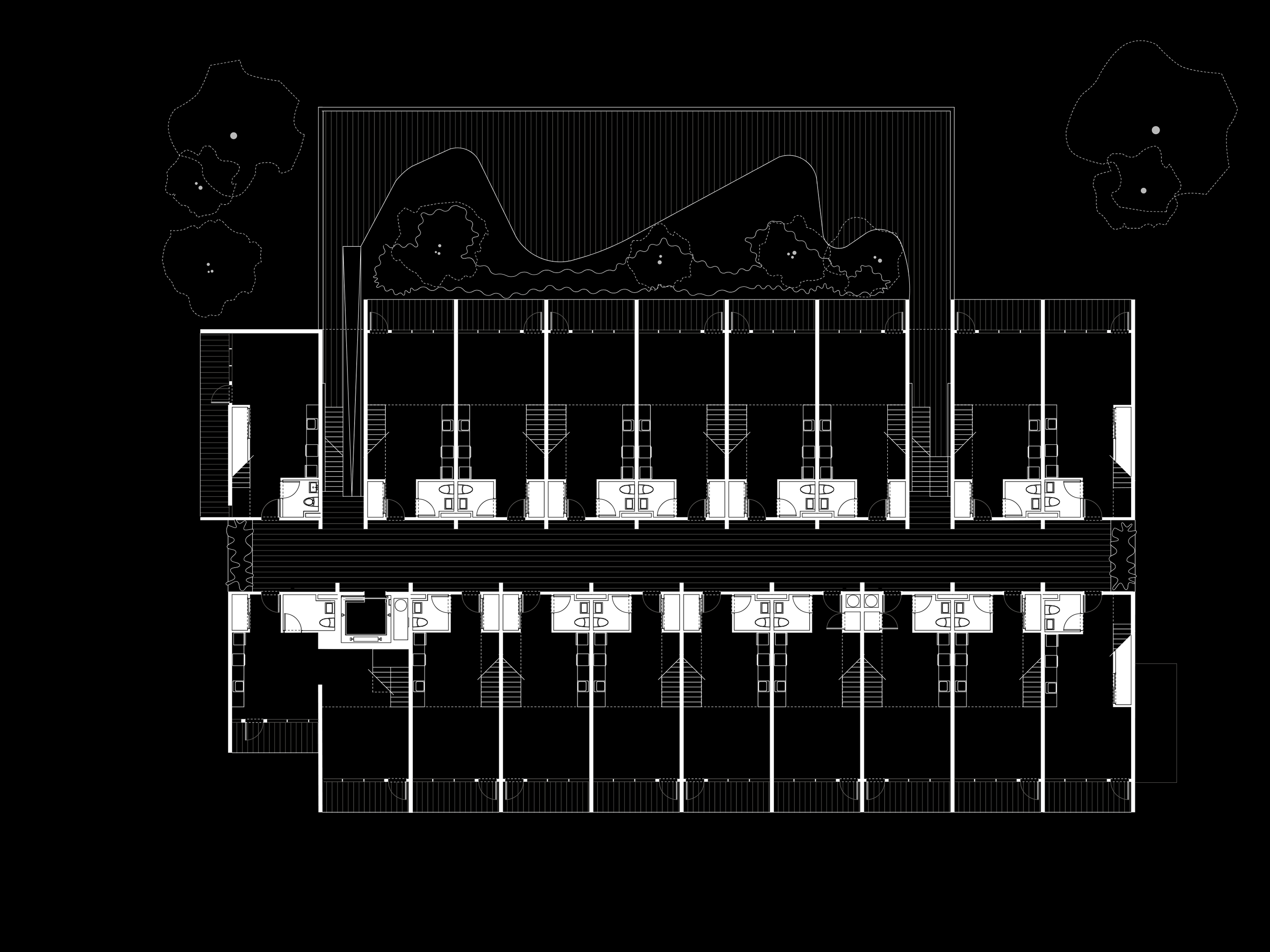
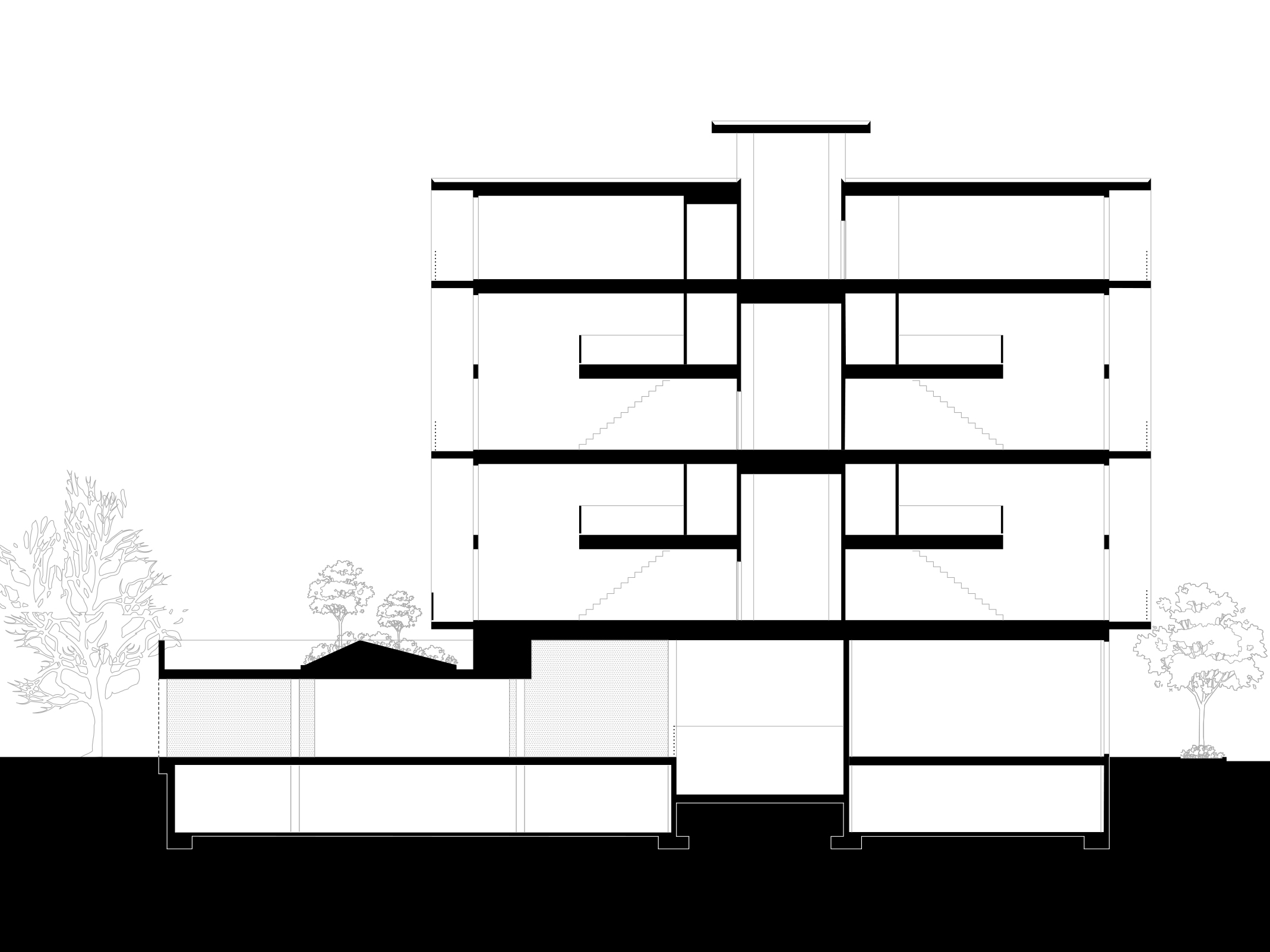
The largest energy consumer in most midrise buildings, are the heating, cooling, and ventilation systems. Enclosed common lobbies, corridors, and parking garages require constant energy outlays, which means that a large portion of a building’s utility bill, and a resident’s common charge, is attributable to rarely occupied space. When we were asked to design a new building that would feel perfectly at home in Redmond, and be affordable to own and operate, we decided to turn the building inside out. We opened the lobbies, bike storage, corridors, and parking garage to the outdoors, eliminating their need for mechanical ventilation, and designed private covered outdoor spaces for each apartment. The resulting architecture is inextricable from its environment. And it costs less to build. And it costs less to operate.
Information
Location
Redmond, Washington
Client
Withheld
Status
Design: 2016-2017
Project Sold: 2018
Program
Multi-family housing, Community Amenities, Bicycle paerking, Parking, Commercial, Retail, Open Space
Size:
50,000gsf
Collaborators
Landscape Architect: SiteWorkshop︎︎︎
Real Estate Advisor: Heartland︎︎︎
Structural Engineering: DCI︎︎︎
Building Systems: PAE Engineers︎︎︎
Environmental: Terracon︎︎︎
Survey: Dowl︎︎︎
Geotechnical: Associated Earth Sciences︎︎︎
Preconstruction Services: Charter Construction︎︎︎
Redmond, Washington
Client
Withheld
Status
Design: 2016-2017
Project Sold: 2018
Program
Multi-family housing, Community Amenities, Bicycle paerking, Parking, Commercial, Retail, Open Space
Size:
50,000gsf
Collaborators
Landscape Architect: SiteWorkshop︎︎︎
Real Estate Advisor: Heartland︎︎︎
Structural Engineering: DCI︎︎︎
Building Systems: PAE Engineers︎︎︎
Environmental: Terracon︎︎︎
Survey: Dowl︎︎︎
Geotechnical: Associated Earth Sciences︎︎︎
Preconstruction Services: Charter Construction︎︎︎