King County Civic Ground
Seattle, King County, WAPublic facilities, Public space, Infrastructure
Spread over eight acres of land, with a total of 2.3 million existing square feet of space in buildings that range in age from 17 years old to 112 years old, most of King County civic campus facilities in downtown Seattle have become functionally obsolete, or are facing rapidly escalating, costly maintenance and repairs that may be financially unsustainable.
Northwest Studio is leading the planning initiative to provide the public and King County leaders with viable strategies for campus investments, including county facilities and public spaces.
Key to this effort is a focus on planning new environments that are designed for equity and fairness, that build respectful civic experiences, that create resilient working places, create beautifully restorative environments, and deliver financially sound projects.
Northwest Studio is leading the planning initiative to provide the public and King County leaders with viable strategies for campus investments, including county facilities and public spaces.
Key to this effort is a focus on planning new environments that are designed for equity and fairness, that build respectful civic experiences, that create resilient working places, create beautifully restorative environments, and deliver financially sound projects.

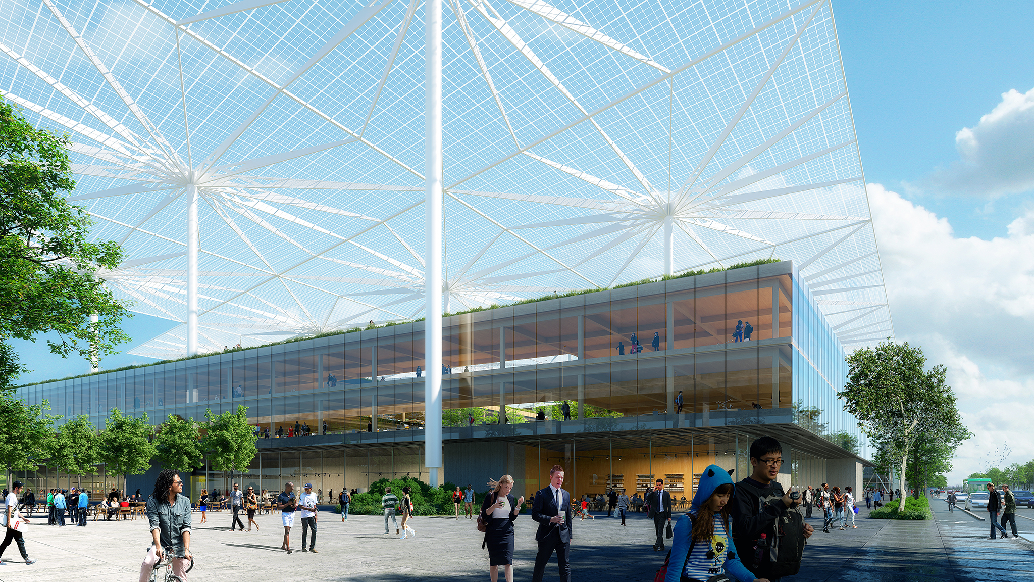
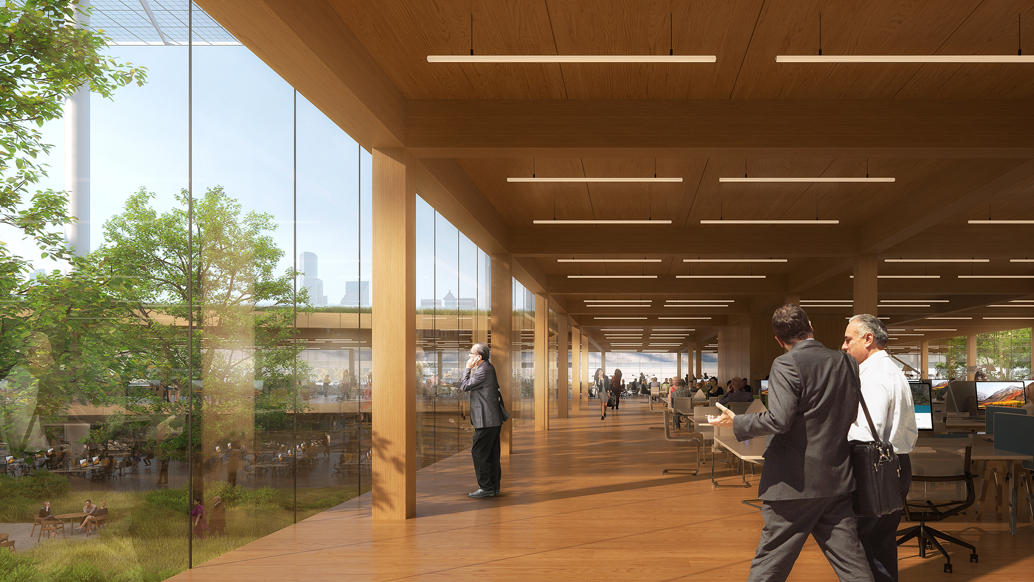
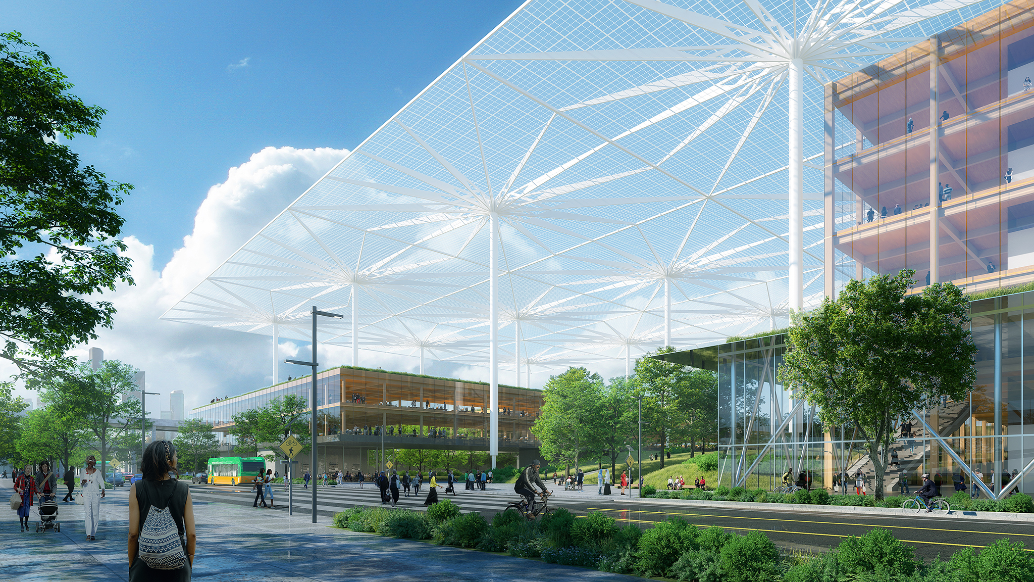

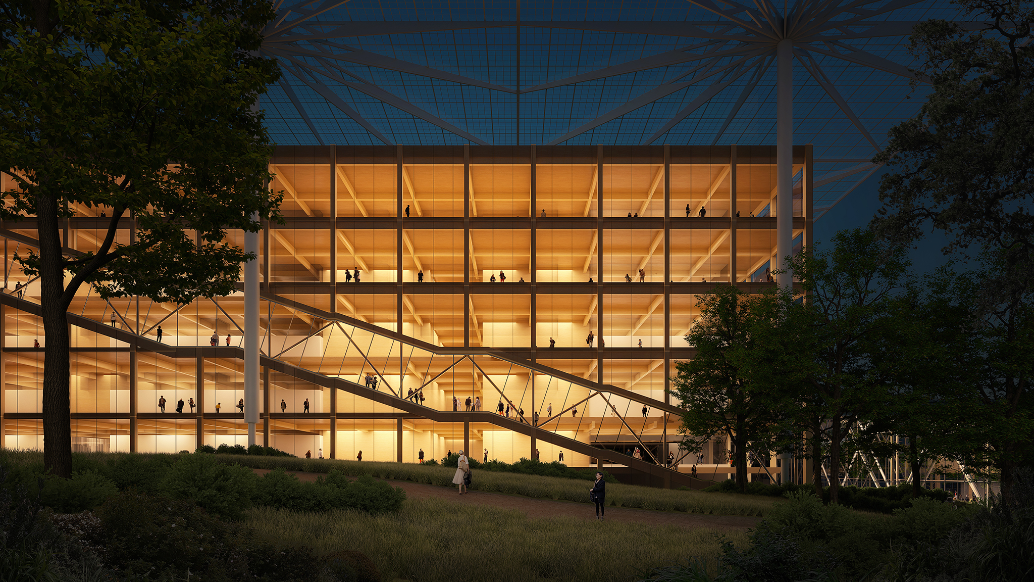

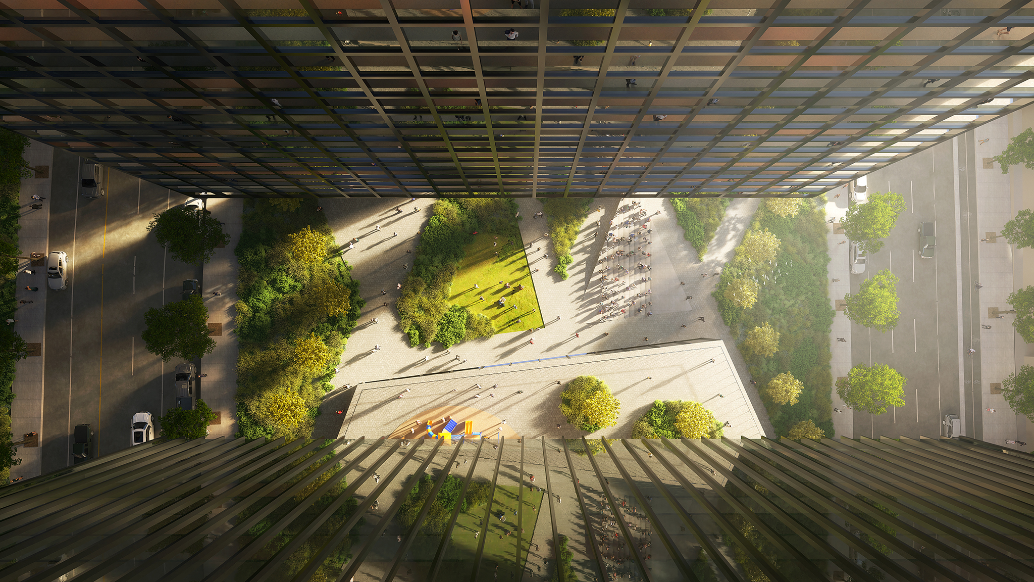

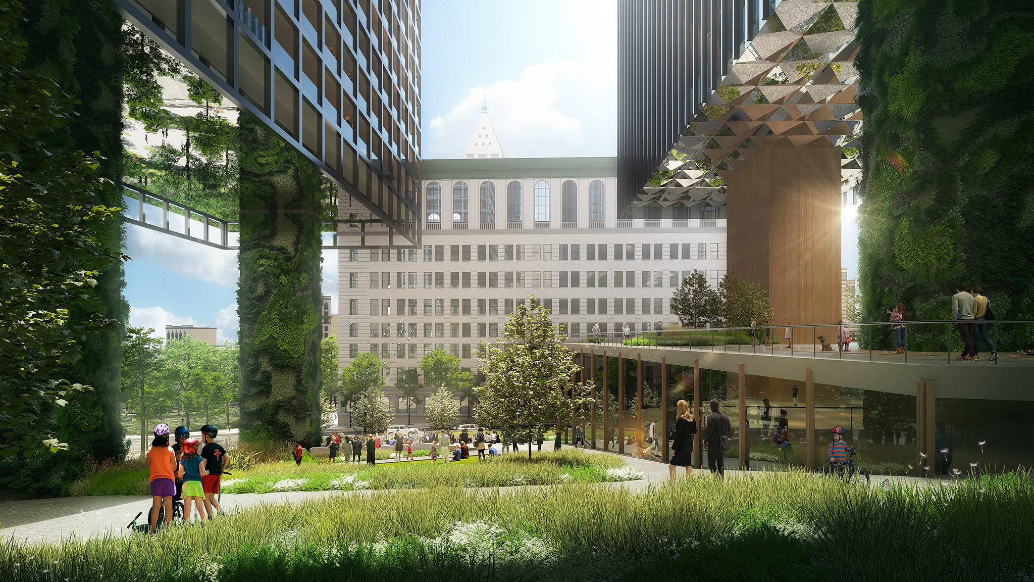
Existing Conditions
King County owns and operates several facilities in downtown Seattle, most of which are on a civic campus centered on Fourth Avenue between James Street and Yesler Way. These include the King County Courthouse, King County Administration Building, King County Correctional Facility, Chinook Building, and Yesler Building. The county also owns King Street Center, located in Pioneer Square.
Over the decades, King County has made investments in these buildings to keep providing services to residents. However, many of them are underutilized, functionally obsolete, or are facing costly maintenance and repairs that may be financially unsustainable. Not only are some of these buildings at the end of their useful life, the area around the campus is often perceived as being unsafe.
New approaches to delivering health and human services, law enforcement, and criminal justice are also driving change at King County, and the COVID-19 pandemic has moved governments at all levels to rethink how they deliver services to the public. The Civic Campus Initiative looks ahead to identify opportunities to deploy county services, leverage the value of county real estate assets, improve personal safety and security, and better engage and complement surrounding neighborhoods.
The current civic campus is spread over eight acres of land. There are eight buildings and ten sites, with a total of 2.3 million square feet of space in existing buildings.
King County Executive Dow Constantine and the King County Council retained Northwest Studio, a practice of architects and urban designers based in Seattle, to lead the study. The plan will provide the public and county leaders with viable strategies for campus investments, including County facilities and public spaces.
Over the decades, King County has made investments in these buildings to keep providing services to residents. However, many of them are underutilized, functionally obsolete, or are facing costly maintenance and repairs that may be financially unsustainable. Not only are some of these buildings at the end of their useful life, the area around the campus is often perceived as being unsafe.
New approaches to delivering health and human services, law enforcement, and criminal justice are also driving change at King County, and the COVID-19 pandemic has moved governments at all levels to rethink how they deliver services to the public. The Civic Campus Initiative looks ahead to identify opportunities to deploy county services, leverage the value of county real estate assets, improve personal safety and security, and better engage and complement surrounding neighborhoods.
The current civic campus is spread over eight acres of land. There are eight buildings and ten sites, with a total of 2.3 million square feet of space in existing buildings.
King County Executive Dow Constantine and the King County Council retained Northwest Studio, a practice of architects and urban designers based in Seattle, to lead the study. The plan will provide the public and county leaders with viable strategies for campus investments, including County facilities and public spaces.
Information
Location
Seattle, King County, Washington
Client
King County︎︎︎
Status
Phase I: 2018-2019
Phase II: 2020-Ongoing
Program
Offices, Council facilities, Civil and Criminal Legal System Facilities, Mobility infrastructure, Public open space
Size:
2,750,000 - 4,300,000gsf; 8.3ac (10 urban blocks)
Collaborators
Facility Programmer: Clark Barnes︎︎︎
Economics & Finance: ECONorthwest︎︎︎
Public Affairs: Cocker Fennessey︎︎︎
Community Engagement: Stepherson Associates︎︎︎
Real Estate Analysis: Kinzer Partners︎︎︎
Environmental Design: Atelier Ten︎︎︎
Mobility: Nelson Nygaard︎︎︎
Landscape Architecture: Communita Atelier︎︎︎
Cost Estimation: DCW Cost Management︎︎︎
Justice Systems Consultant: CGL︎︎︎
Visualization: Luxigon︎︎︎
Aerial Photography: Skypix︎︎︎
Seattle, King County, Washington
Client
King County︎︎︎
Status
Phase I: 2018-2019
Phase II: 2020-Ongoing
Program
Offices, Council facilities, Civil and Criminal Legal System Facilities, Mobility infrastructure, Public open space
Size:
2,750,000 - 4,300,000gsf; 8.3ac (10 urban blocks)
Collaborators
Facility Programmer: Clark Barnes︎︎︎
Economics & Finance: ECONorthwest︎︎︎
Public Affairs: Cocker Fennessey︎︎︎
Community Engagement: Stepherson Associates︎︎︎
Real Estate Analysis: Kinzer Partners︎︎︎
Environmental Design: Atelier Ten︎︎︎
Mobility: Nelson Nygaard︎︎︎
Landscape Architecture: Communita Atelier︎︎︎
Cost Estimation: DCW Cost Management︎︎︎
Justice Systems Consultant: CGL︎︎︎
Visualization: Luxigon︎︎︎
Aerial Photography: Skypix︎︎︎
