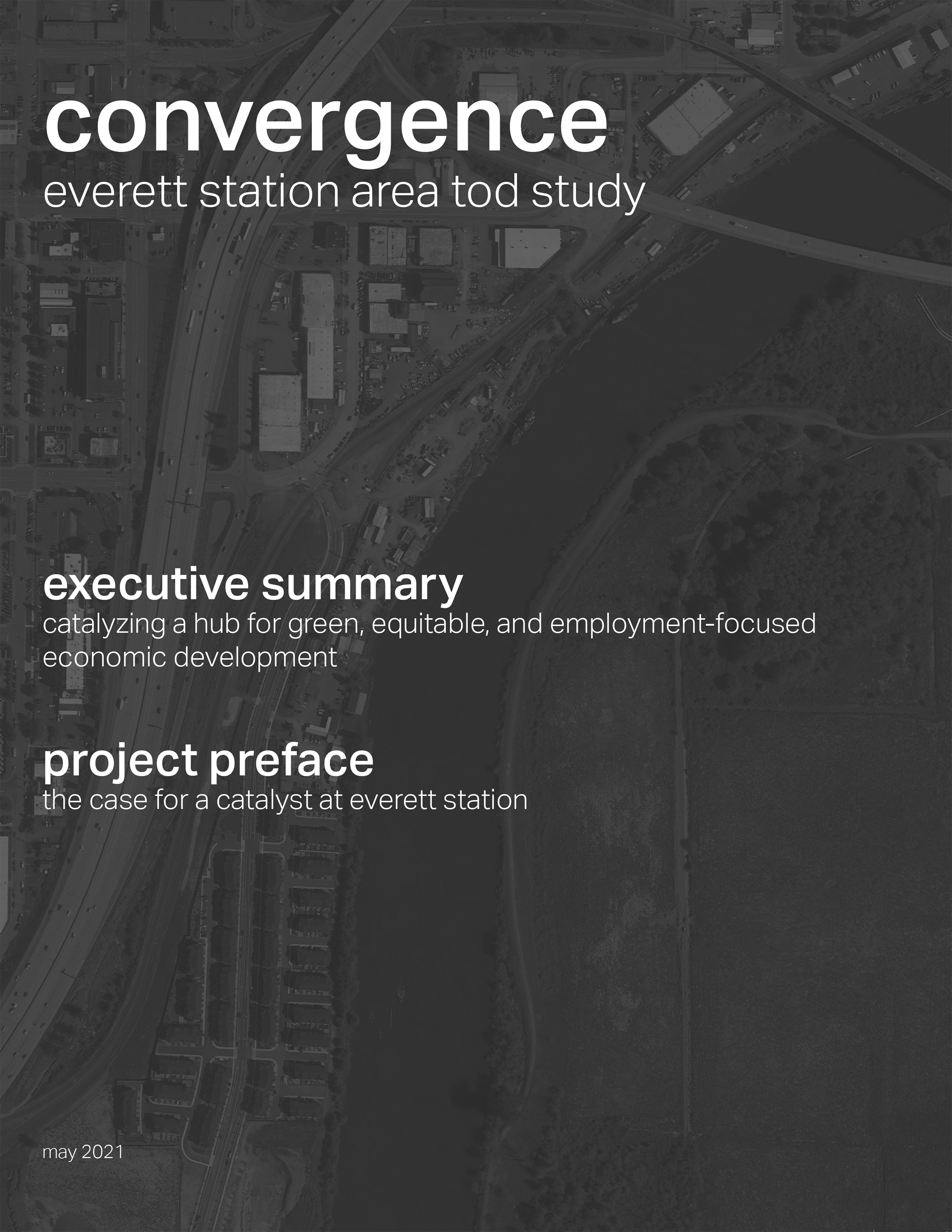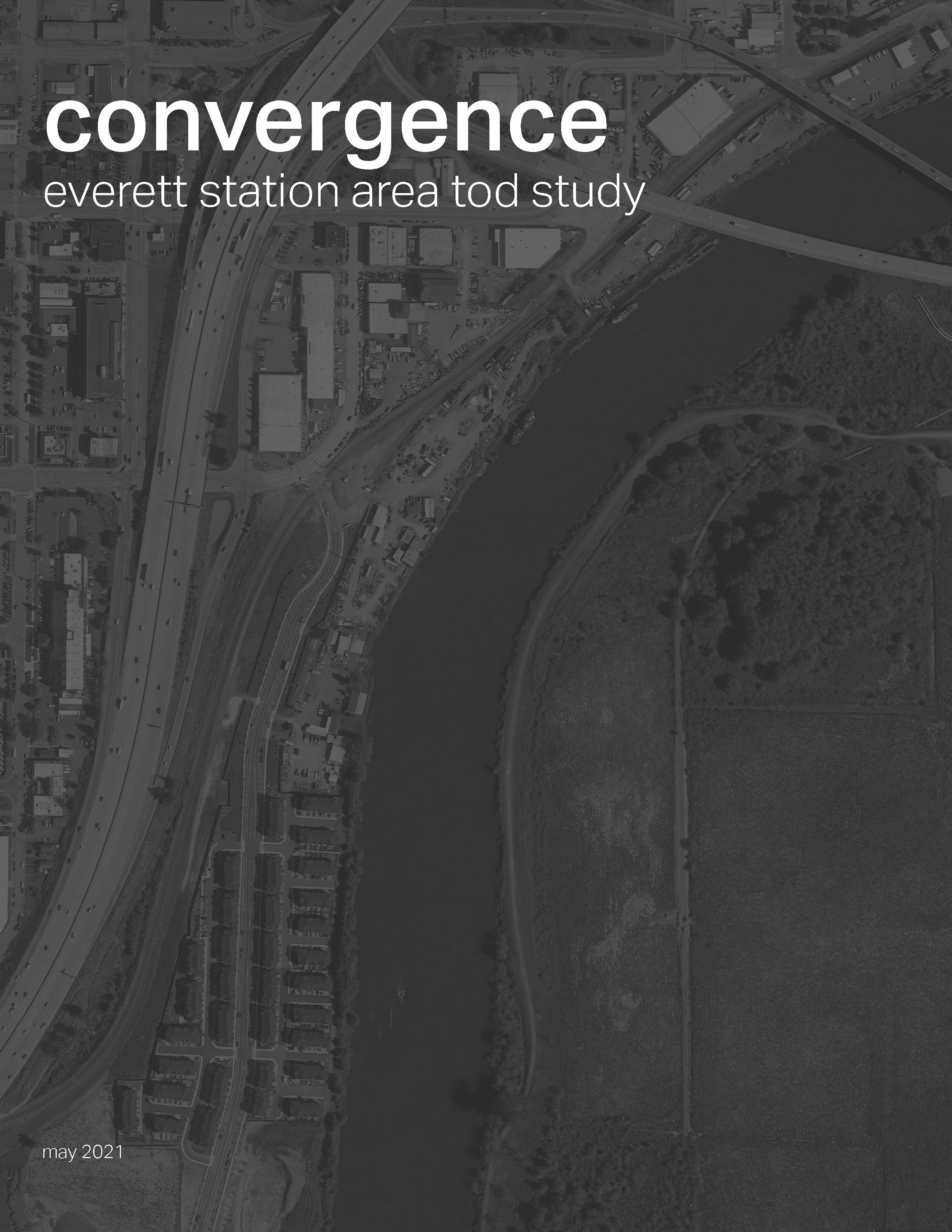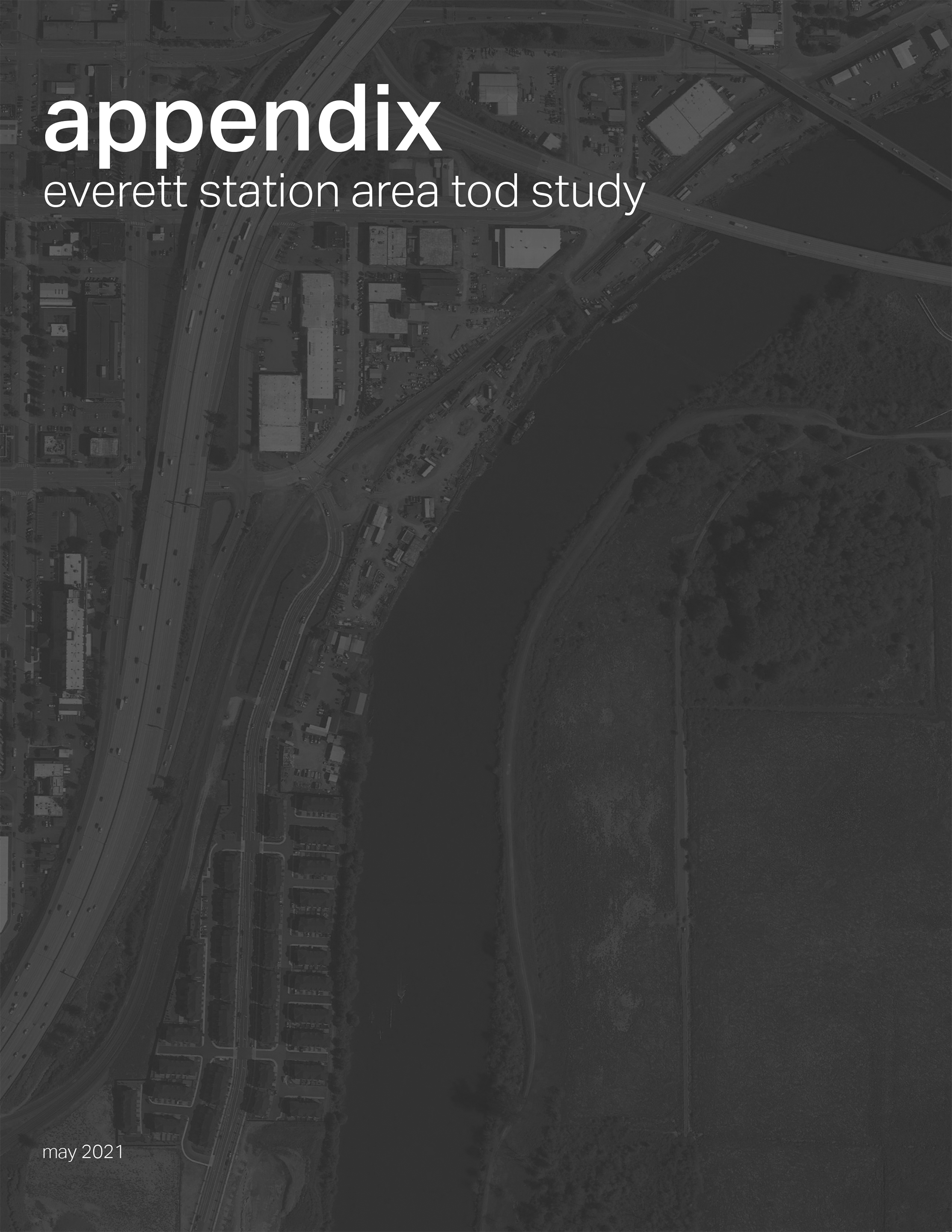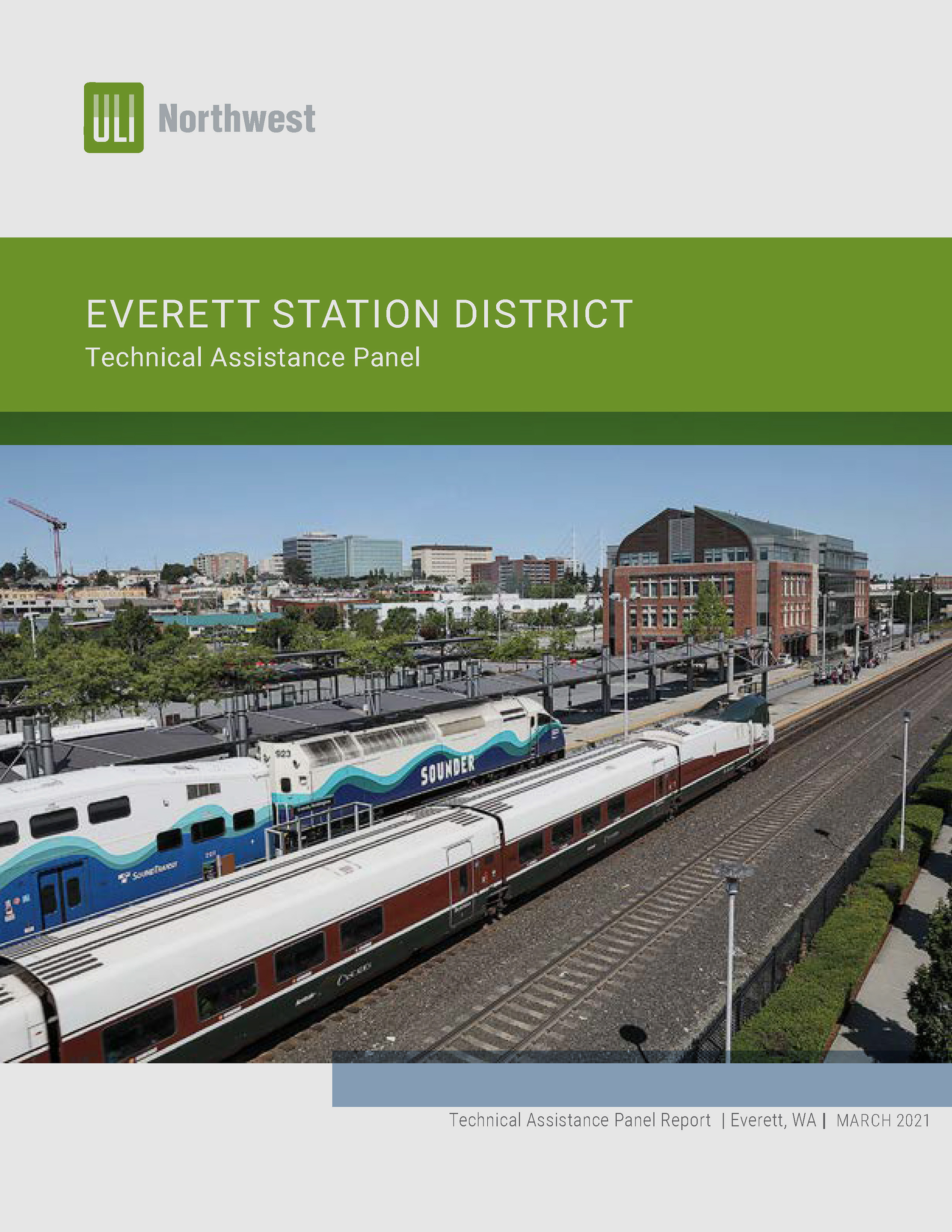Everett Convergence Study
Everett, WAInstitutional, Housing, Commercial, Industrial Lands, Infrastructure, Open Space, Mobility
Everett Station is the city of Everett’s most transit rich neighborhood, but it is also one of its most underutilized. Within a quarter mile of the station, an overabundance of publicly owned vacant property has limited the potential for this neighborhood to grow. At the same time, regulatory enticements for the redevelopment of the few remaining privately owned parcels in the neighborhood have created enormous pressures on the existing small business community.
We assisted Housing Hope and The Everett Station District Alliance to conduct a detailed study of how to build core components of a sustainable, equitable, and thriving neighborhood on publicly owned properties while growing gracefully in a way that supports existing light industrial businesses in the Everett Station District.
We assisted Housing Hope and The Everett Station District Alliance to conduct a detailed study of how to build core components of a sustainable, equitable, and thriving neighborhood on publicly owned properties while growing gracefully in a way that supports existing light industrial businesses in the Everett Station District.

Reports
The neighborhood of Everett Station is a convergence zone of roads and transit, industry and commerce, community, and history. With the City of Everett planning for 89,000 more workers and 87,000 more residents to call Everett home by 2050, and a continuing housing supply and affordability crisis, strategic efforts to capitalize future invest ments such as light rail are essential to Everett's future economic prosperity, environmental sustainability, and social equity. The City has already established the neighborhood's zoning through the 2018 Metro Everett Plan, and Sound Transit is beginning its planning work for the future Everett Link Extension, currently planned to be completed by 2036.
Building from this foundation, Housing Hope received funding from the Washington State Department of Commerce and the J.P. Morgan Chase Foundation to study a potential opportunity for publicly-owned properties in the neighborhood to be developed to meet the City's and region's needs. Of special interest to Housing Hope was identifying opportunity sites for an early childhood learning facility, administrative offices, mixed income housing, community gathering spaces, and a workforce development center.
Building from this foundation, Housing Hope received funding from the Washington State Department of Commerce and the J.P. Morgan Chase Foundation to study a potential opportunity for publicly-owned properties in the neighborhood to be developed to meet the City's and region's needs. Of special interest to Housing Hope was identifying opportunity sites for an early childhood learning facility, administrative offices, mixed income housing, community gathering spaces, and a workforce development center.
Information
Location
Everett, Washington
Client
Housing Hope︎︎︎
Status
Master Planning: 2020-2021
Program
Institutional, Housing, Commercial, Industrial Lands, Infrastructure, Open Space, Mobility Strategies, Early Childhood Development Center, Parking
Size:
125ac
Collaborators
Coordinating Entity: ESDA︎︎︎
Advisory Review: ULI Northwest︎︎︎
Landscape Architecture: MIG︎︎︎
Mobility: Nelson Nygaard︎︎︎
Real Estate Advisory: Heartland︎︎︎
Everett, Washington
Client
Housing Hope︎︎︎
Status
Master Planning: 2020-2021
Program
Institutional, Housing, Commercial, Industrial Lands, Infrastructure, Open Space, Mobility Strategies, Early Childhood Development Center, Parking
Size:
125ac
Collaborators
Coordinating Entity: ESDA︎︎︎
Advisory Review: ULI Northwest︎︎︎
Landscape Architecture: MIG︎︎︎
Mobility: Nelson Nygaard︎︎︎
Real Estate Advisory: Heartland︎︎︎



