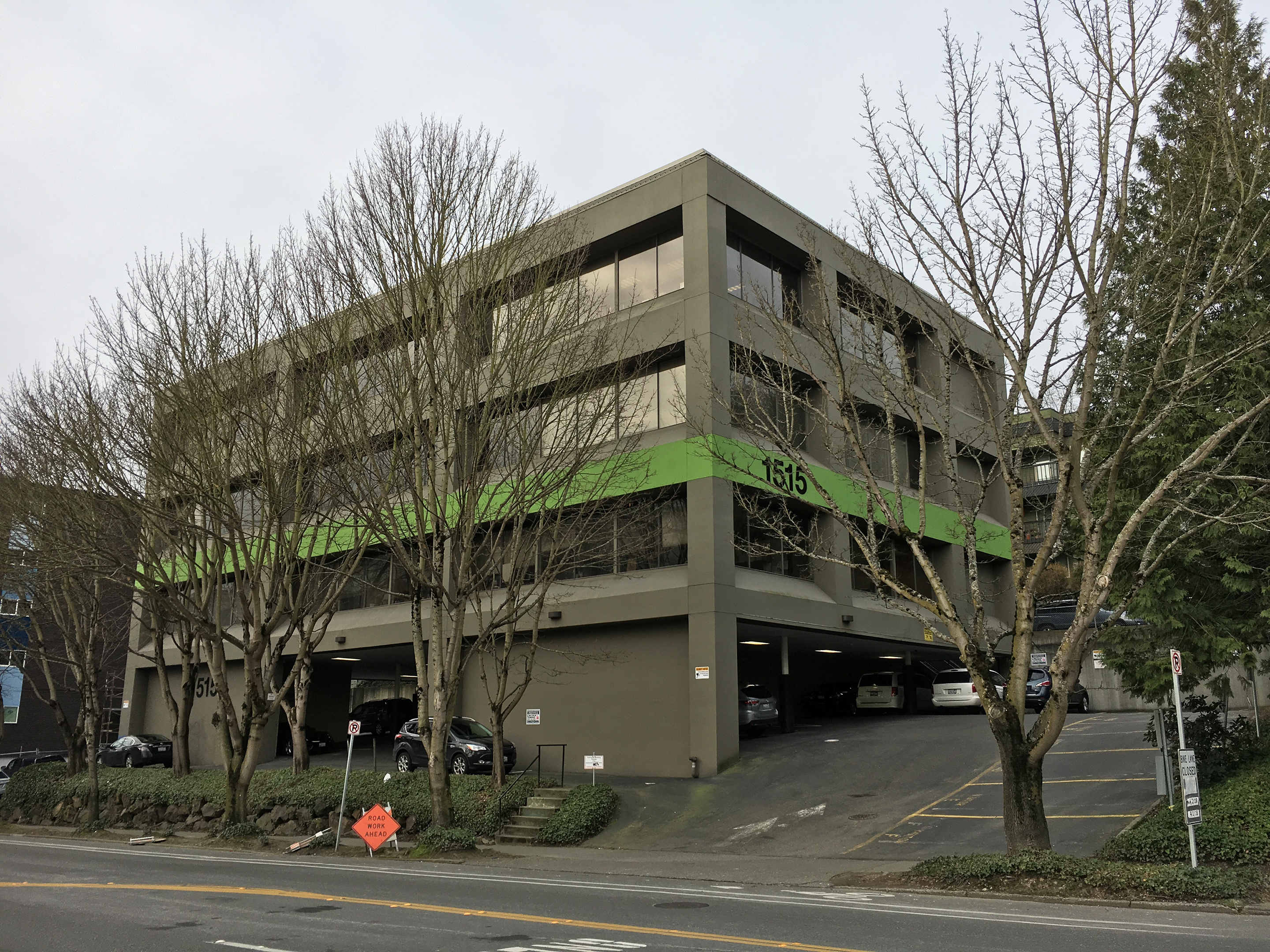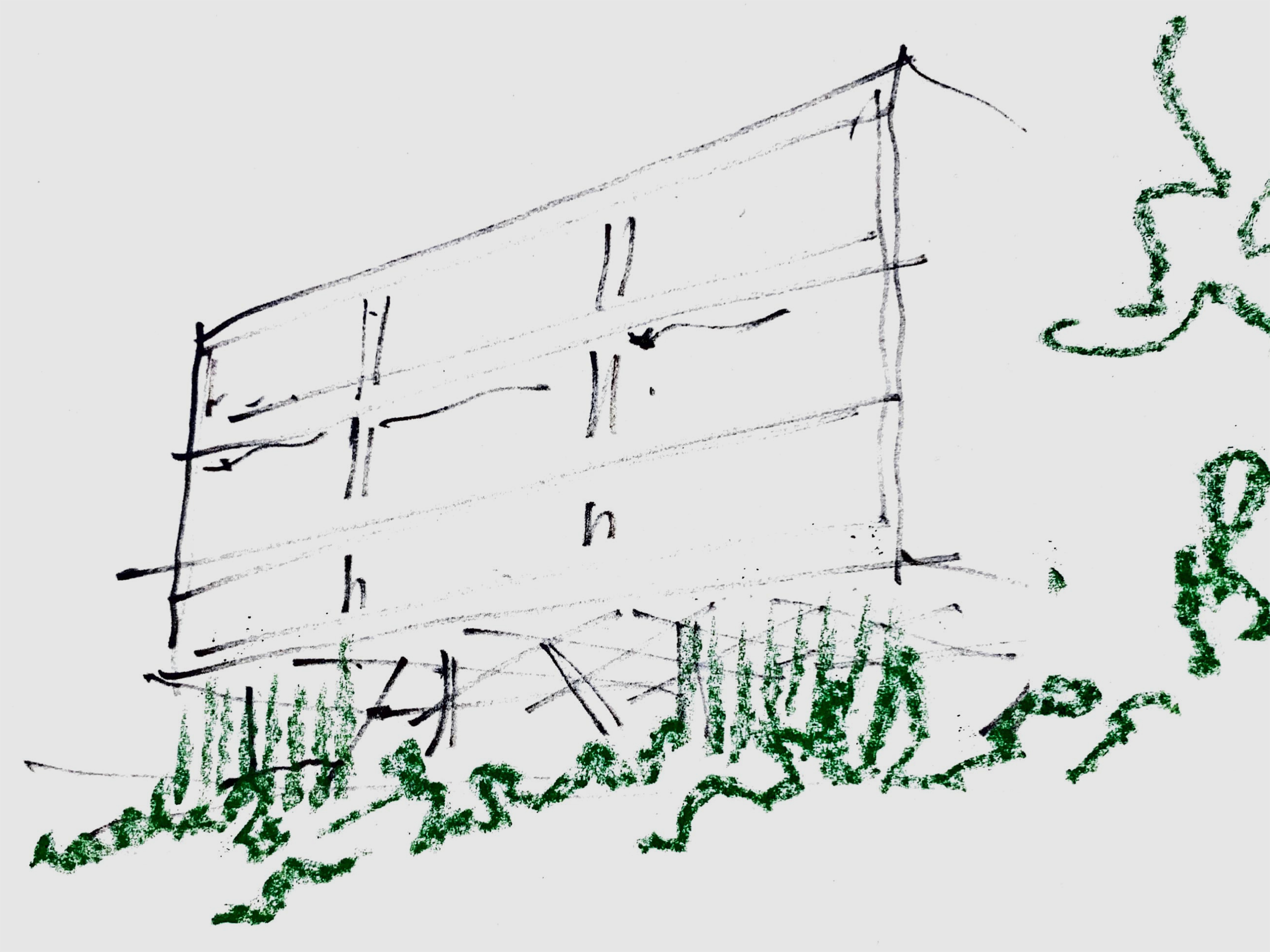Dexter Avenue N Renovation
Seattle, WAOffices, Parking, Common outdoor space
When it was designed in 1979, Dexter Avenue N was a perfect example of the car-centered ‘future’ of office building planning. It was a generic box, lifted above an open parking lot. The parking lot served as the building’s de facto lobby, creating a building-scale porte-cochere that led to an ungenerous elevator lobby. But the building had good bones, a well-proportioned volume, and wonderful siting, lifted above as asphalt landscape with a wonderfully difficult pitch. Our Vancouver, British Columbia, based client asked us to help them use a light touch to transform this diffident, 1980’s era structure, into a contemporary core-and-shell office building that could foreground the site’s surrounding landscapes.








Existing Conditions


References and Concepts

Information
Location
Seattle, Washington
Client
Burrard︎︎︎
Status
Design: 2018-2019
Construction: 2020-2021
Program
Offices, Parking, Common outdoor space
Size:
24,000gsf; 0.51ac
Collaborators
Interior Design: Ste. Marie︎︎︎
Landscape Architect: Fazio Associates︎︎︎
Structural Engineer: Quantum Consulting Engineers︎︎︎
Civil Engineering: Red Barn︎︎︎
Mobility: Nelson Nygaard︎︎︎
Building Systems: HV Engineering︎︎︎
Lighting: PLS︎︎︎
Survey: Terrane︎︎︎
General Contractor: Goudy Construction︎︎︎
Seattle, Washington
Client
Burrard︎︎︎
Status
Design: 2018-2019
Construction: 2020-2021
Program
Offices, Parking, Common outdoor space
Size:
24,000gsf; 0.51ac
Collaborators
Interior Design: Ste. Marie︎︎︎
Landscape Architect: Fazio Associates︎︎︎
Structural Engineer: Quantum Consulting Engineers︎︎︎
Civil Engineering: Red Barn︎︎︎
Mobility: Nelson Nygaard︎︎︎
Building Systems: HV Engineering︎︎︎
Lighting: PLS︎︎︎
Survey: Terrane︎︎︎
General Contractor: Goudy Construction︎︎︎