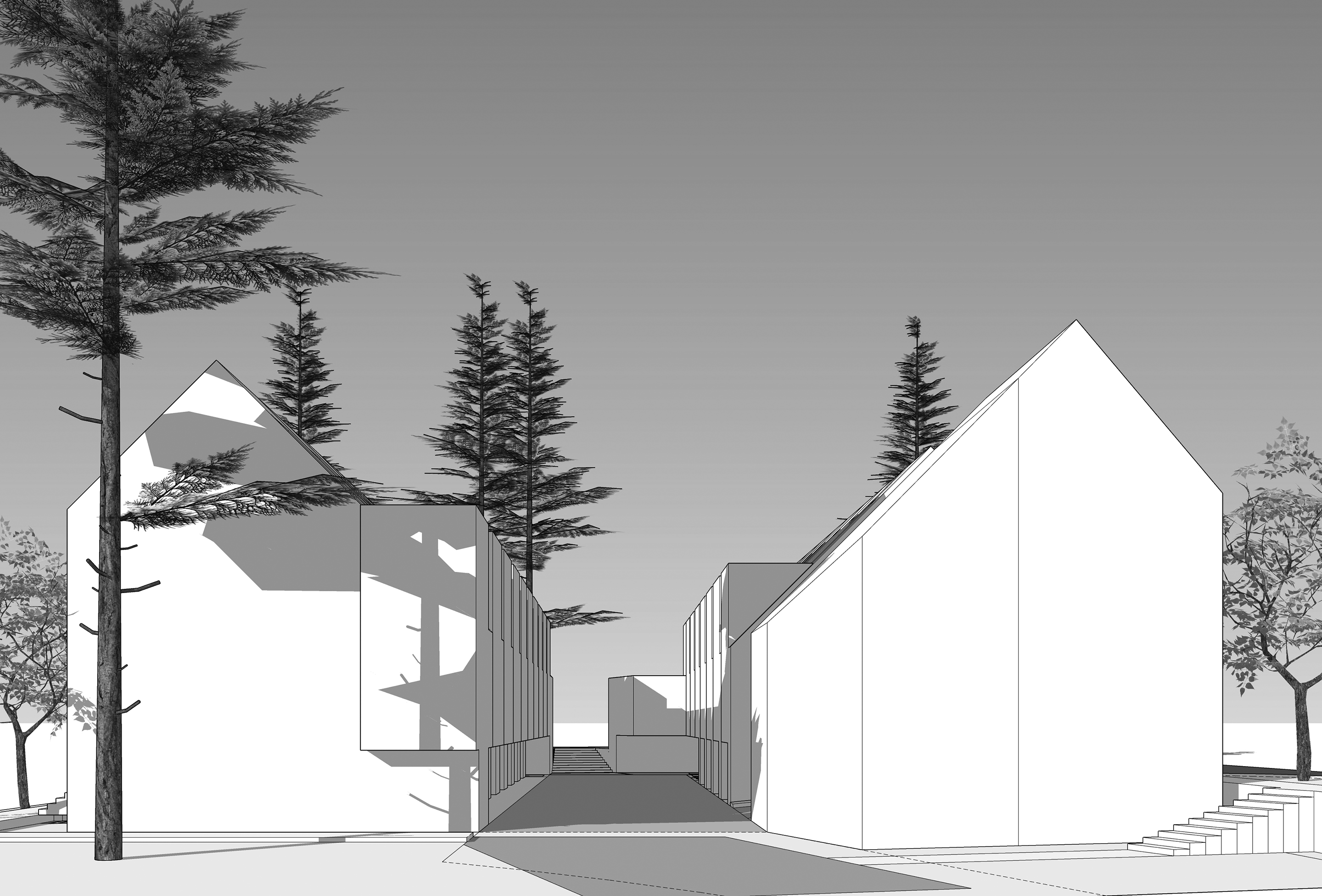Columbia Court
Bellevue, WAMulti-family Housing, Parking, Open Space
Long an avenue for commercial uses, the future light rail station along the Bel-Red Corridor has sparked change along the Bel-Red Corridor in Bellevue, Washington. Our work to transition a site, from existing offices to new urban residences, is an example of the market pressures that must be managed with design excellence. Invited by an alumnus of our office, our partnership created a plan for twenty-two new residences that are oriented towards streets and adjacent landscapes and flank a community alley. The plan turned conventional development constraints into assets, integrating giant Douglas Fir trees and organizing community spaces and routes to take advantage of adjacent wetlands and open spaces.


The Columbia Court townhouses are organized in a double-row of fee-simple partitioned residences to allow our client flexibility in the early planning stages to proforma both rental and sales options. But that simple site organization is the result of a careful orchestration of the granular conditions of topography, typology, and the advantages hidden in the Bel-Red Corridors adopted zoning ordinances.
The site’s half-story topographic change was leveraged to create unique identities for residences on the northern and southern sides of the site. Zoning requirements to maintain a specific number of tree-caliper-inches meant that we could shape a plan that integrates with the site’s giant Douglas Fir Trees rather than subject the team to the time, expense, and brain damage of removing them. And specific conflicts between the zoning standards, comprehensive plan, and streetscape improvement requirements meant that the projects primary frontage, along Bel-Red—home to the majority of the site’s Fir Trees—could be designed as a deviation from standards that made this project more unique among neighboring developments.
The site’s half-story topographic change was leveraged to create unique identities for residences on the northern and southern sides of the site. Zoning requirements to maintain a specific number of tree-caliper-inches meant that we could shape a plan that integrates with the site’s giant Douglas Fir Trees rather than subject the team to the time, expense, and brain damage of removing them. And specific conflicts between the zoning standards, comprehensive plan, and streetscape improvement requirements meant that the projects primary frontage, along Bel-Red—home to the majority of the site’s Fir Trees—could be designed as a deviation from standards that made this project more unique among neighboring developments.
Information
Location
Bellevue, Washington
Client
12951 Bel-Red Road, LLC
Status
Concept Design: 2022
Program
Multi-family housing, Parking, Open Space
Size:
30,000gsf; 1.01ac
Collaborators
Collaborating Architect: NAP︎︎︎
Landscape Architect: MxM Landscape Architecture︎︎︎
Civil Engineering: Navix Engineering︎︎︎
Arborist: Tree Solutions, Inc.︎︎︎
Environmental: Associated Earth Sciences︎︎︎
Bellevue, Washington
Client
12951 Bel-Red Road, LLC
Status
Concept Design: 2022
Program
Multi-family housing, Parking, Open Space
Size:
30,000gsf; 1.01ac
Collaborators
Collaborating Architect: NAP︎︎︎
Landscape Architect: MxM Landscape Architecture︎︎︎
Civil Engineering: Navix Engineering︎︎︎
Arborist: Tree Solutions, Inc.︎︎︎
Environmental: Associated Earth Sciences︎︎︎