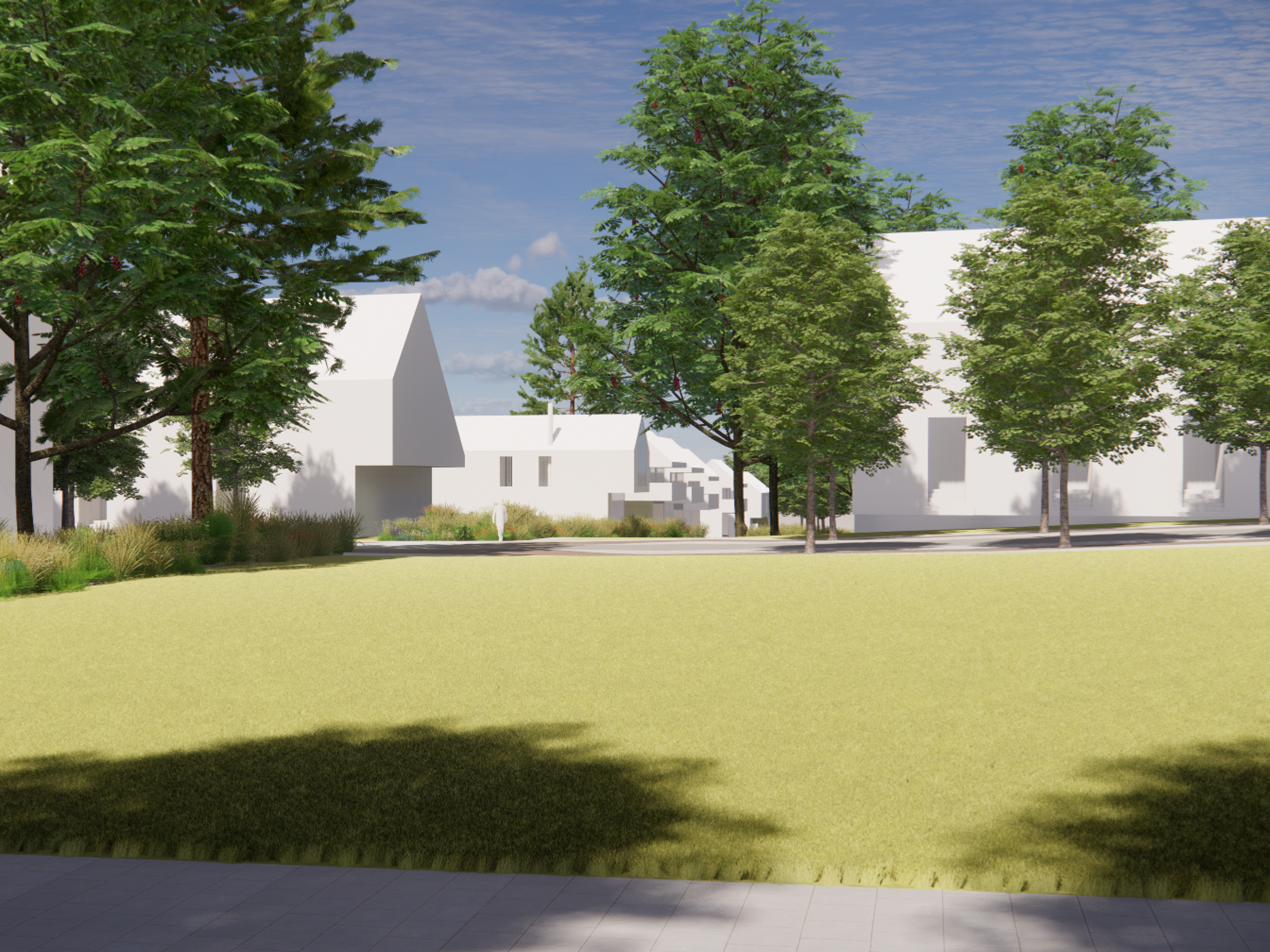Benson Hill Housing
Renton, WAMulti-family Residential, Community Amenities, Parking
The Benson Hill Housing project proposes 66 new residential units in a combination of cottage housing, townhouses, and low-rise walk-up flats and 99 parking stalls. The project holds over 35% of the site as common open space and outdoor amenities, protecting a grove of significant cottonwood trees that form a green network throughout this addition to the Benson Hill community.

Information
Location
Renton, Washington
Client
Private Client
Status
Concept Design: 2023
Program
Multi-family Residential (66-Apartments), Community Amenities, Open Space, Parking (99-Stalls)
Size:
60,000gsf; 2.67ac
Collaborators
Proforma Development: Stoller LLC
Surveying: Lanktree︎︎︎
Renton, Washington
Client
Private Client
Status
Concept Design: 2023
Program
Multi-family Residential (66-Apartments), Community Amenities, Open Space, Parking (99-Stalls)
Size:
60,000gsf; 2.67ac
Collaborators
Proforma Development: Stoller LLC
Surveying: Lanktree︎︎︎