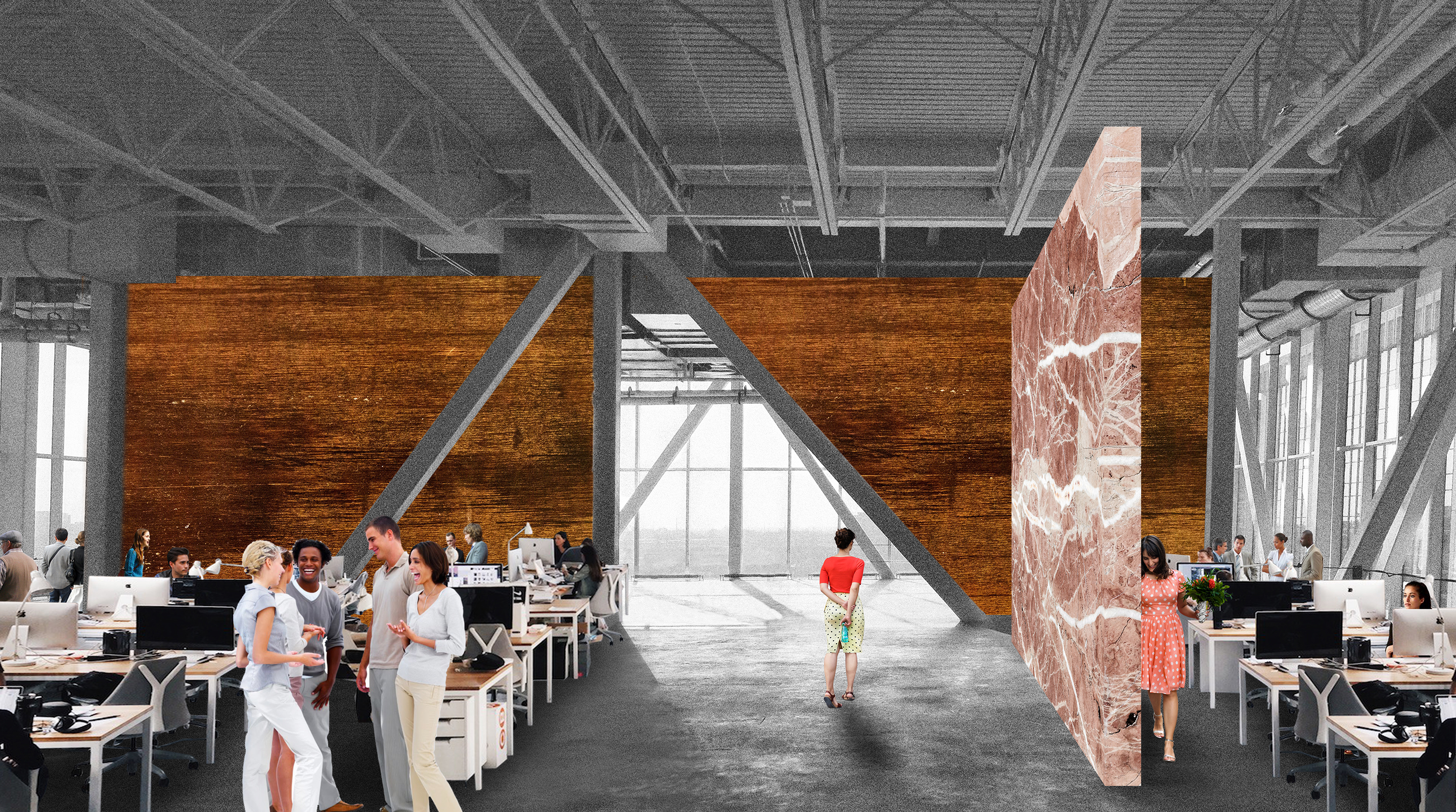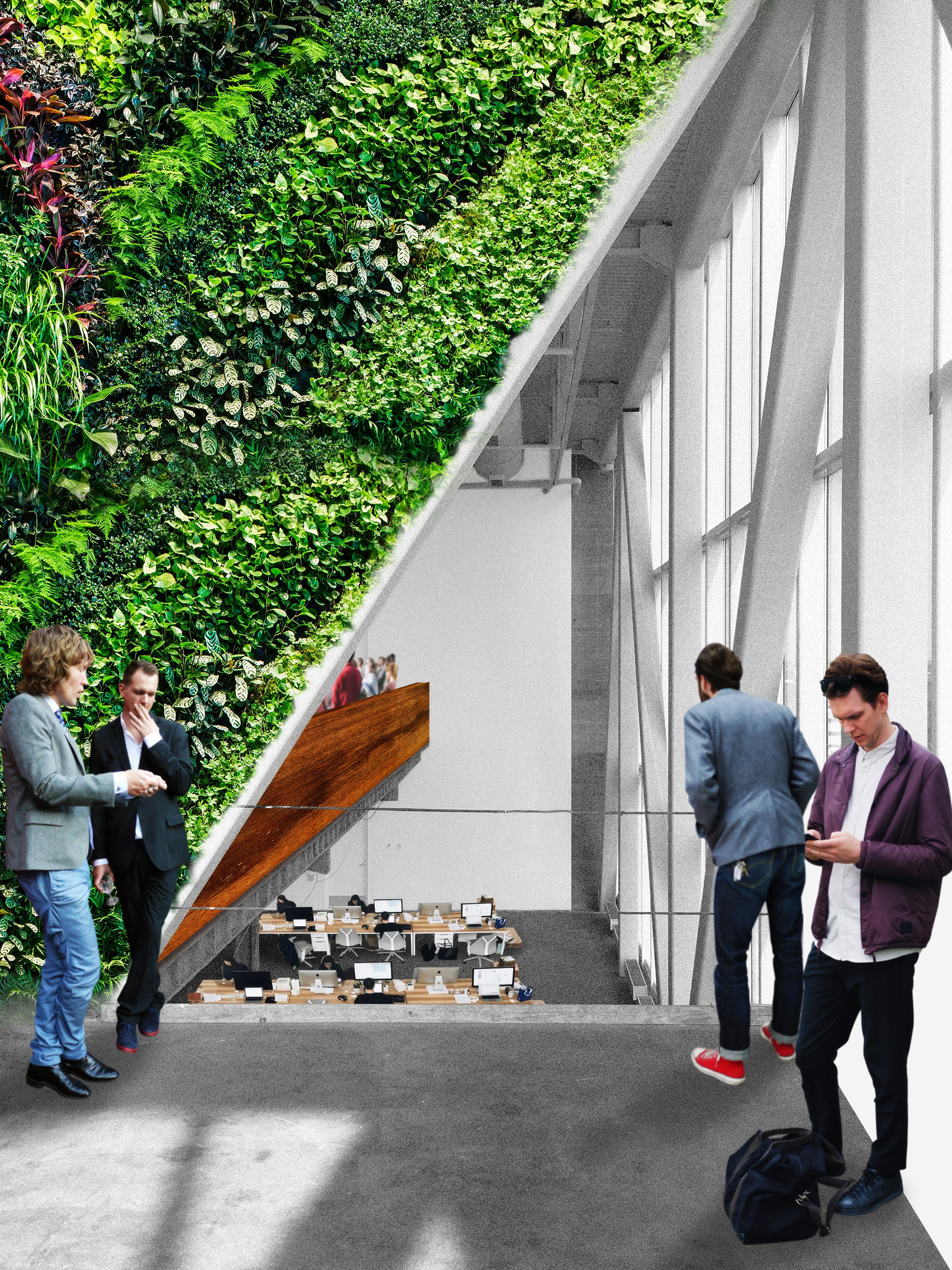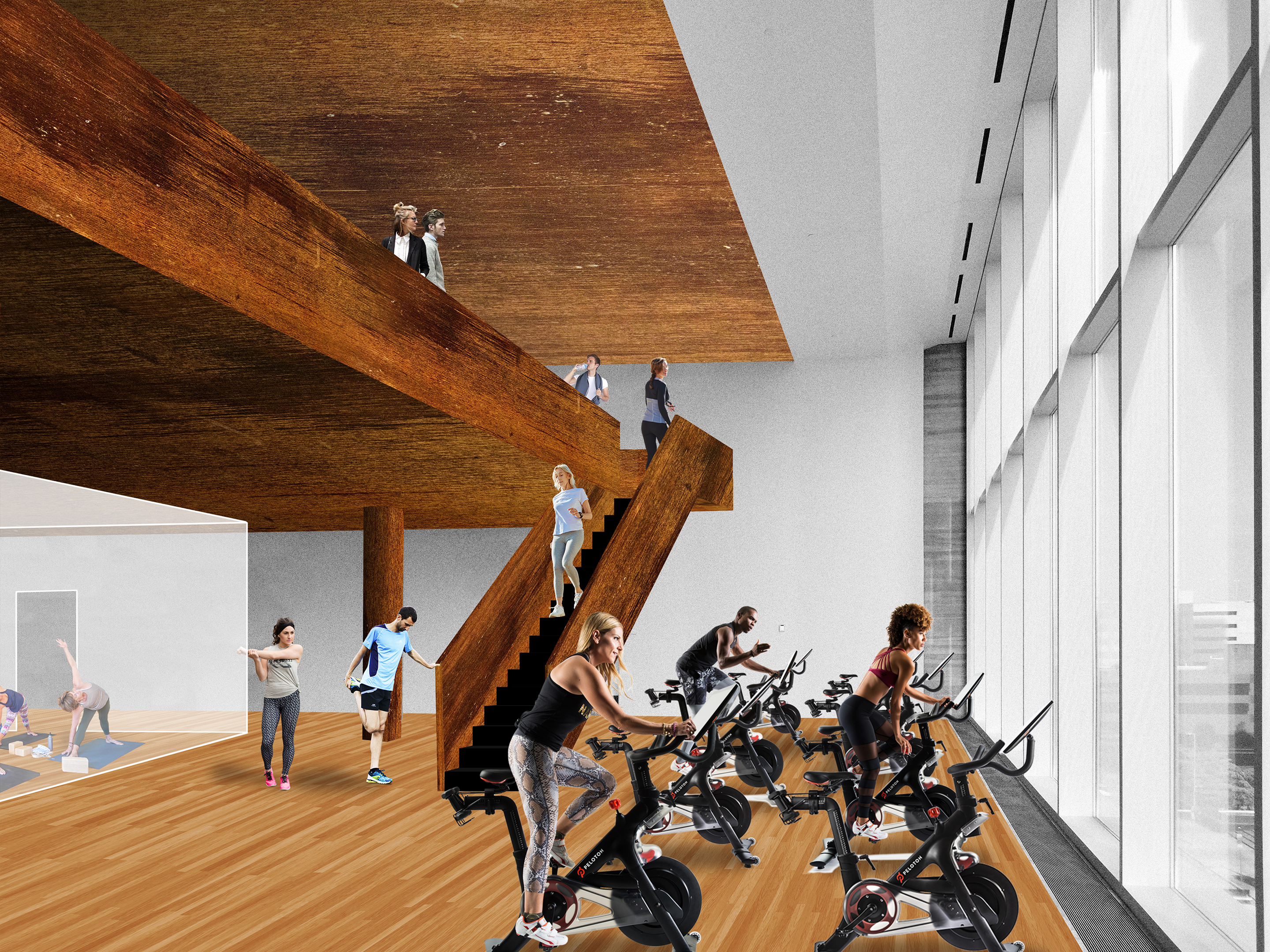120 Robert S Kerr
Oklahoma City, OKVarious Programs
Originally designed to house a wide range of highly specific uses including a multi-story gymnasium, locker facilities, a meeting hall, a 500-seat auditorium, two restaurants, and offices, the building was constructed in 2014 as a shell, and left vacant. Our work with the new owners began in 2019, and involved programming studies intended to push the buildings capacity for new types of uses that reflect the contemporary direction of catalytic activities in Oklahoma City.
With equal parts planning exercise and visioning, the building master plan generated a framework for new uses that leveraged the unique qualities of the building and described the promise it holds as a key actor in the continued economic and cultural growth of downtown.
With equal parts planning exercise and visioning, the building master plan generated a framework for new uses that leveraged the unique qualities of the building and described the promise it holds as a key actor in the continued economic and cultural growth of downtown.





Information
Location
Oklahoma City, Oklahoma
Client
Winter Thorn, LLC
Status
Building Master Plan: 2018
Program
Varied Programs
Size:
60,000,000gsf
Oklahoma City, Oklahoma
Client
Winter Thorn, LLC
Status
Building Master Plan: 2018
Program
Varied Programs
Size:
60,000,000gsf